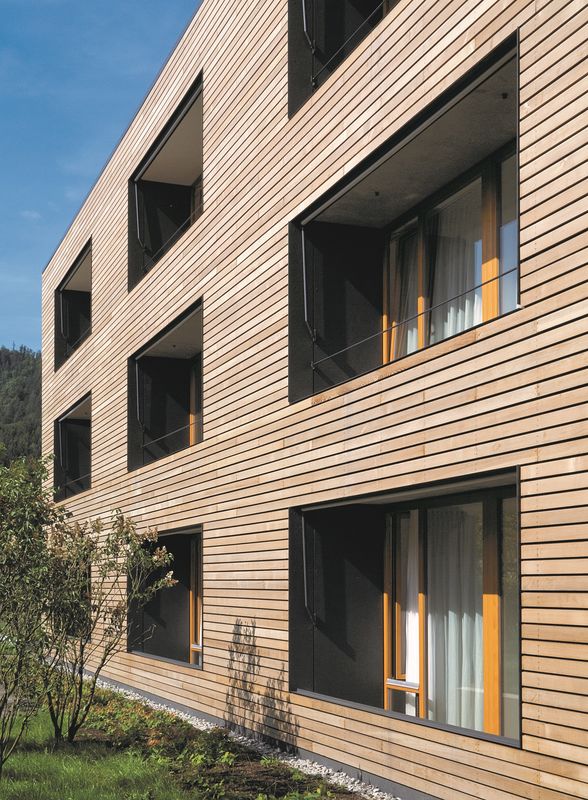"Haus Katharina-Egg" nursing home at Laubenhof
Borghammer, Jana, Wohlleber Architekten, 2008
The nursing home is divided into three residential areas for each nursing ward. Communicating hallways connect the individual areas with each other and the garden. This creates interesting visual perspectives from each lounge and residential area, while integrating the building structures into the smaller scale of their surroundings. The facades consist of cedar boarding with open joints and extensive glass panels with sliding doors that lead to the large patios and balconies.
Only to be viewed from the outside.



