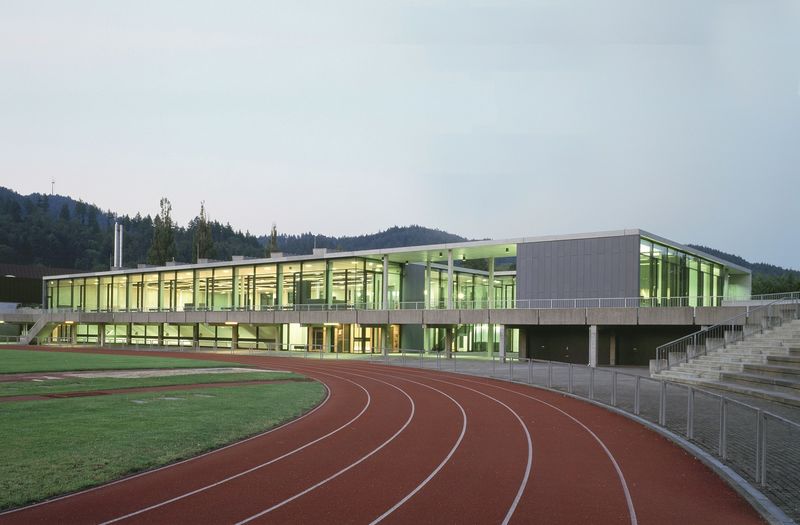Olympic Training Center
Harter + Kanzler Architekten, 2004
This building is a successful addition to the existing sports facilities. The topography has been utilized to create two separate entrances relating to their respective functions. The usage areas are grouped around a protected courtyard. Exposed concrete, graphite-black metal components, and oak come together in a harmonious fusion of materials.
Only to be viewed from the outside.

Olympic Training Center - © Foto Dirk Altenkirch
free entry
freely accessible / always open


