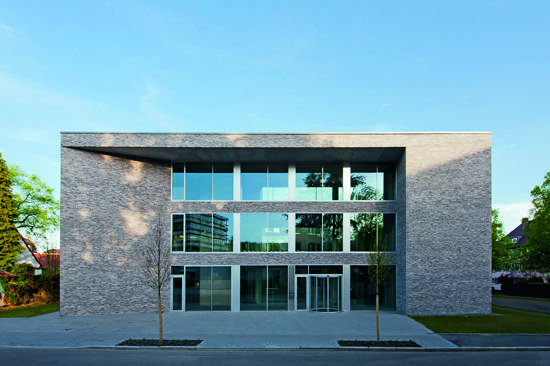BIOSS laboratory building
ArGe Harter + Kanzler Architekten with Borghammer, Jana, Wohlleber Architekten, 2012
The laboratory building's iridescent gray brick facade integrates in the inner-city setting as a four-sided cube. A three-story glass facade extending slightly under the roof creates an inviting yet prestigious entrance area. Large glass panels open the public access areas up to the outside space and a courtyard that can be covered with sail shades for use as an event venue.
Only to be viewed from the outside.

BIOSS laboratory building - © Foto Olaf Herzog
free entry
freely accessible / always open


