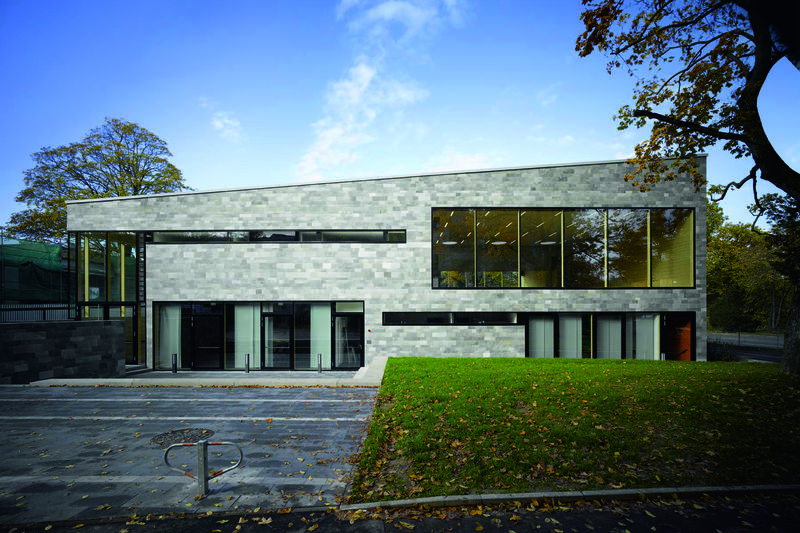Dieter-Wetterauer hall
Böwer Eith Murken Architekten, 2009
The particularity of this building, conceived as a hall with three courts, is its multi-purpose use on a small floor space: the roof of the recreational center can be used as an area for recess and sports by the neighboring Rotteck secondary school. An old maple tree has been integrated into the inviting entrance area. The full glass external wall of the dance and gymnastics studio is oriented towards this tree.
Only to be viewed from the outside.



